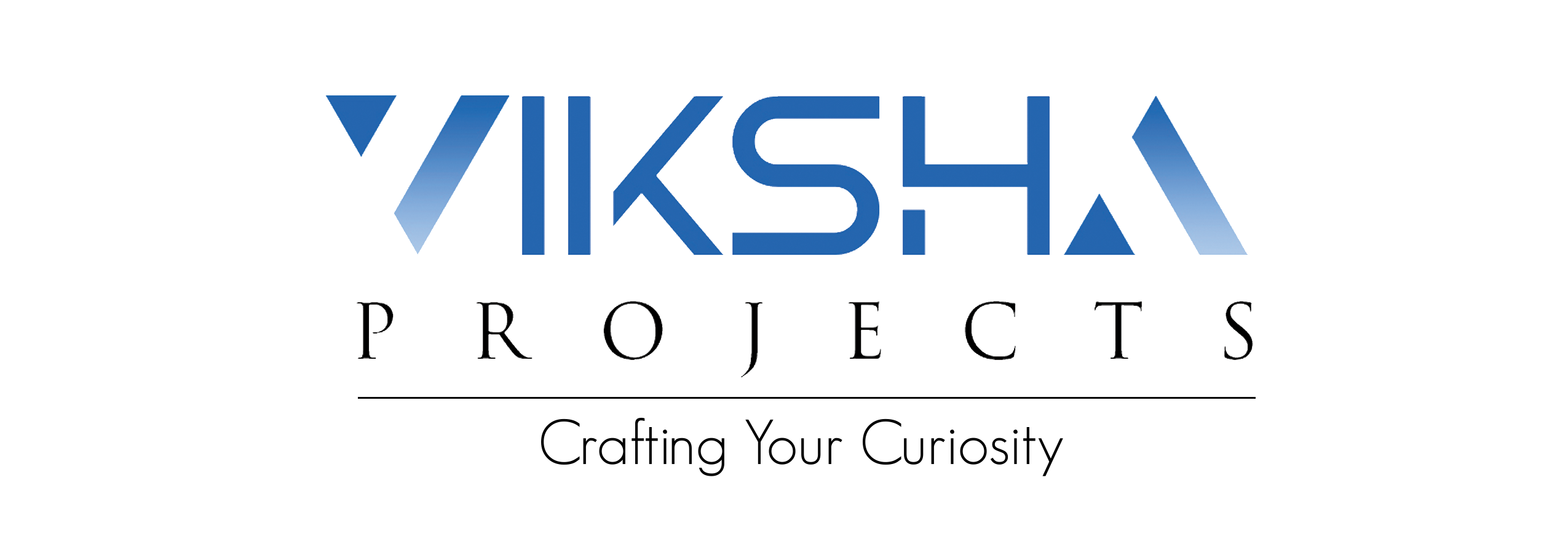
Completed : harmony-park
Harmony
About Harmony Park
Harmony Park at Kompally is a masterpiece of modern living, designed for you to experience the world of exceptional living. Crafted with a plethora of amenities, your home is a haven for your dream lifestyle. The vast open space surrounding your 2 & 3 BHK independent apartments allows you to enjoy the fresh breath of nature. From spacious corridors to tranquil surroundings, you can relish both solitude and togetherness in this precious neighbourhood, where memories are created.
Amenties
Playing area
24-hours Security
100% Vasthu
CCTV
Basket Ball Court
Indoor Games
Spa
Gym
Swimming Pool
Clubhouse







