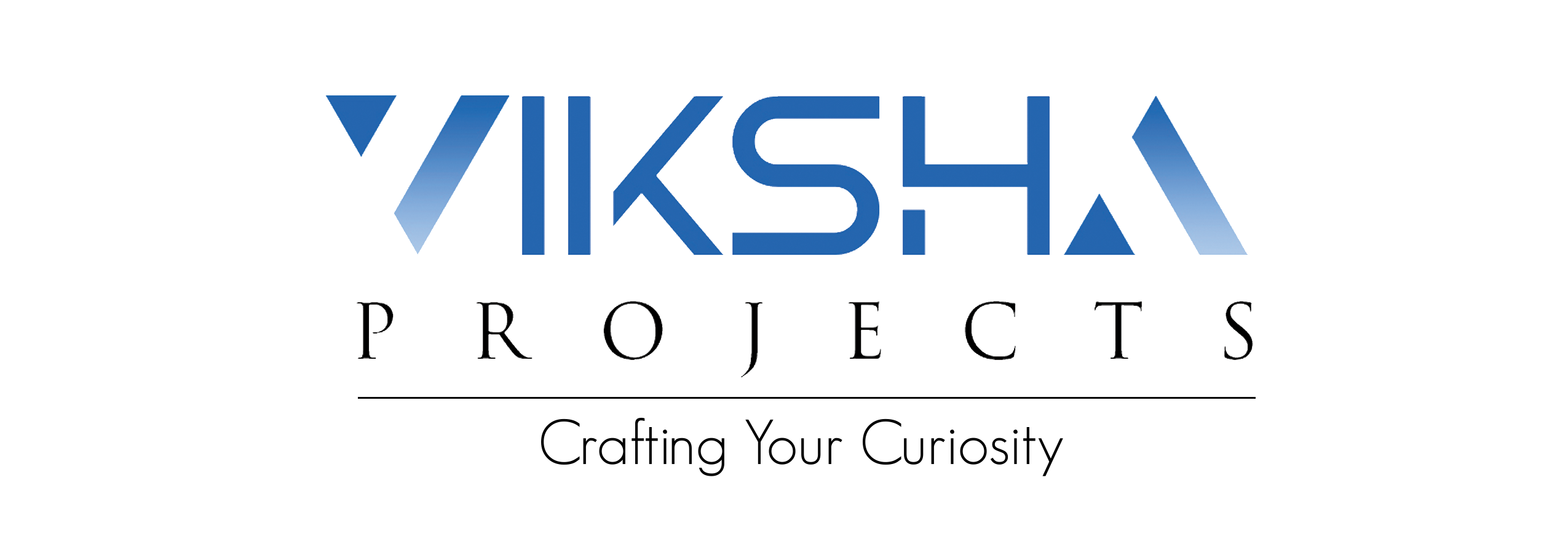Crafted for the Enthusiastic Individual
Viksha ONYX is the brainchild of Concept Design Developers, manifested as welcoming 2 and 3 BHK luxury apartments in the heart of Kompally. With an unwavering commitment to quality and a strategic placement, Onyx stands tall as a residential marvel. Its amenities ensure an easeful existence for your family. Rooted in quality and dependability, Onyx's construction rests upon these fundamental principles. Nestled in a tranquil environment, the inhabitants can savour pristine air conducive to a well-rounded life. Each dwelling adheres to Vastu principles, fostering harmony and balance.
Immerse Yourself in Freshness at ONYX
Onyx presents a range of amenities that harmonise with an ideal way of life. Enveloped within a secure gated community, round-the-clock security is at your service. Vigilance is further enhanced by the presence of CCTV surveillance. Conveniently positioned retail spaces ensure that Onyx fulfils your needs at any hour. The thoughtfully designed verdant setting endows Onyx with a health-conscious atmosphere, while the meticulously manicured landscapes offer a visual feast. Solar Fencing contributes to energy conservation. A dedicated kids' play area enriches their growth, providing a haven for them to bond with peers. A backup generator ensures a seamless power supply, guarding against outages.


.jpg)








